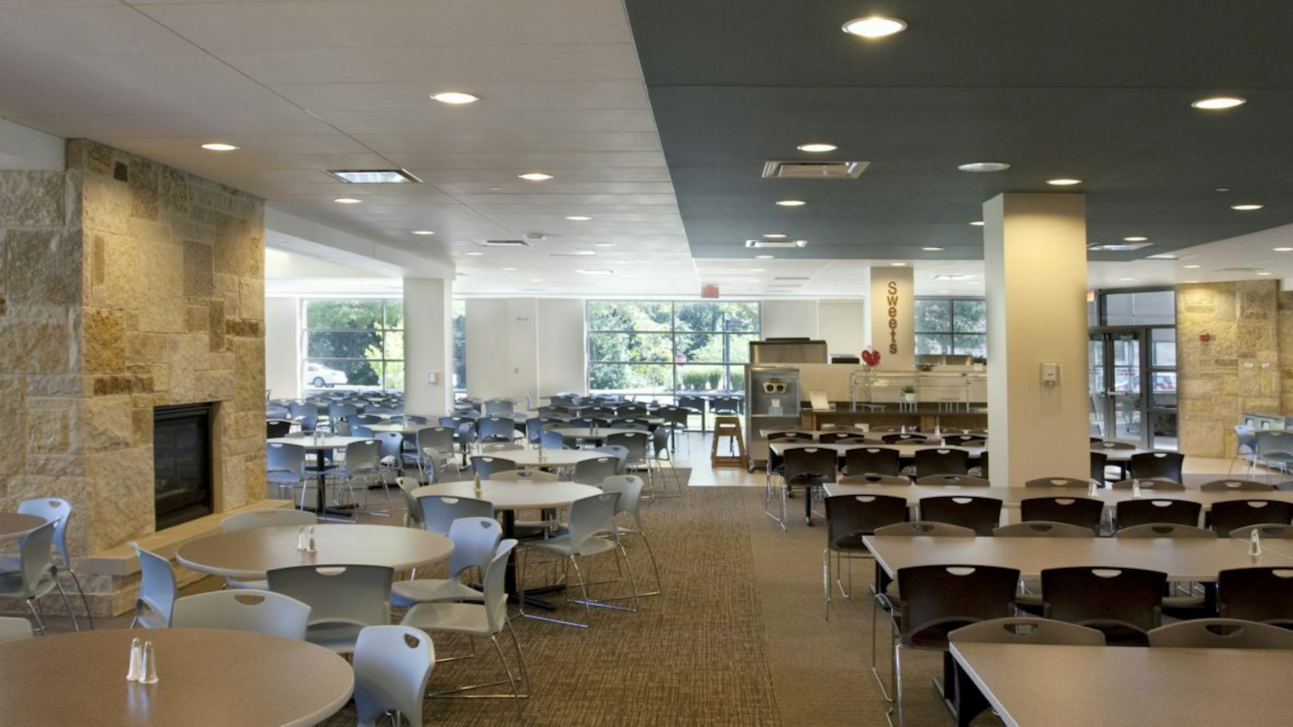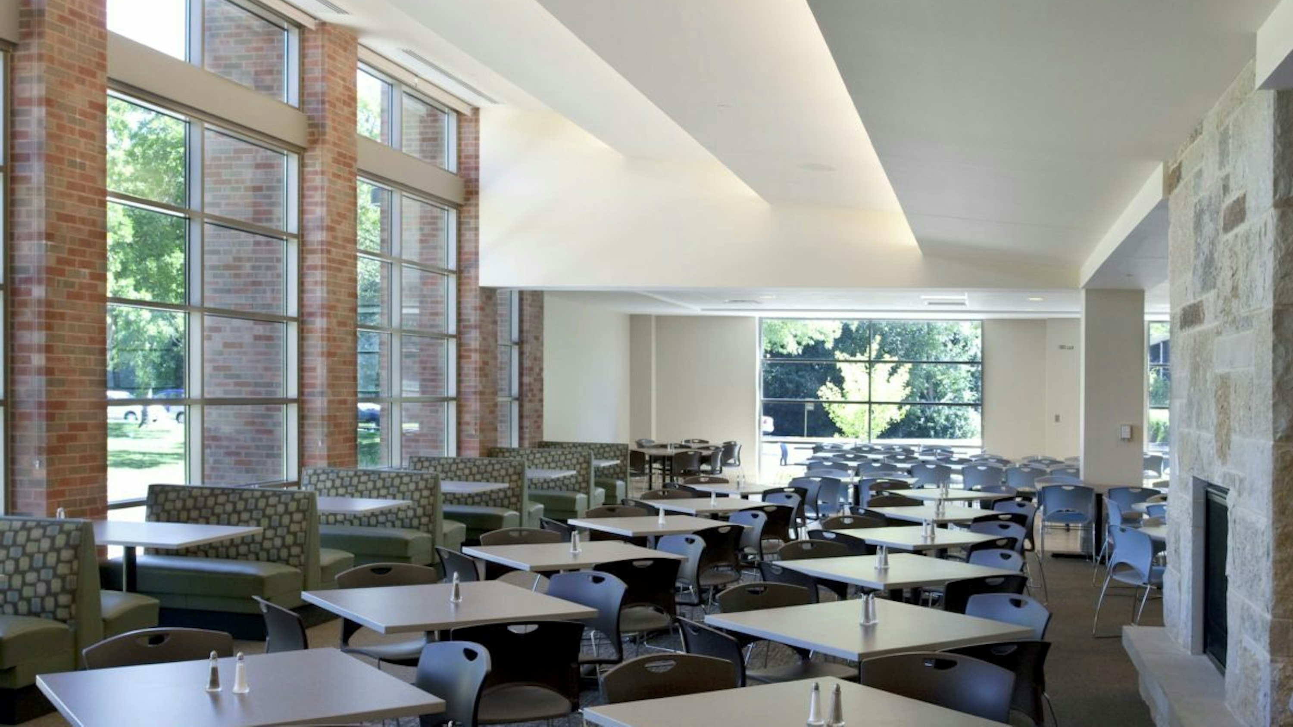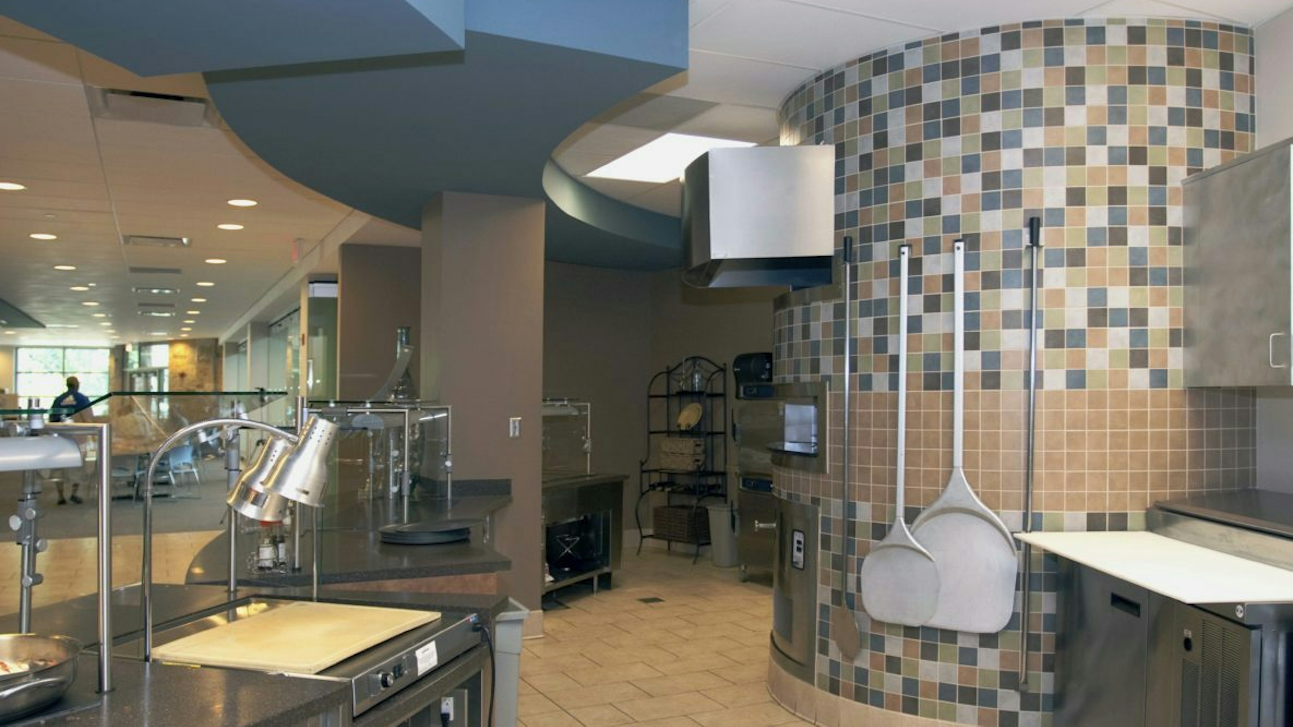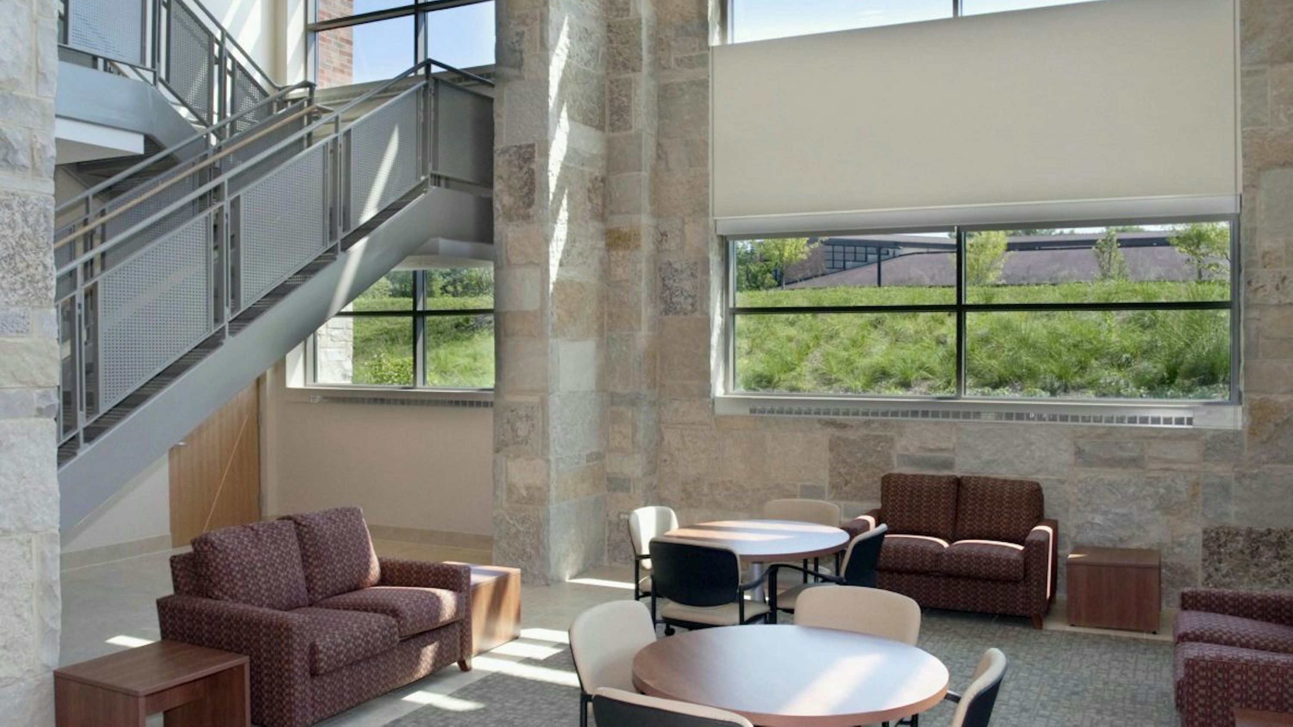



Because of a long relationship with Trinity International University collaborating on a long-range master plan, the Waybright Student Center became the cornerstone project of the campus to replace their aging dining hall with a modern student life center. Currently home to the campus’s student life, the Waybright Student Center is a student union and dining hall whose design fulfills its vision as a gathering place and pedestrian crossroad of the campus. Waybright functions as an indoor “Main Street” thoroughfare that connects the east and west sides of campus. A 350-seat dining hall, marketplace commons, 24-hour café, post office, and 300-seat banquet facility provides comprehensive student services and a social hub for its users. A multi-floor rotunda serves as the focal point to orient yourself on campus, and its vibrant lantern lights up the night as a magnet for the activities indoors.
*Project completed in association with WTW Architects