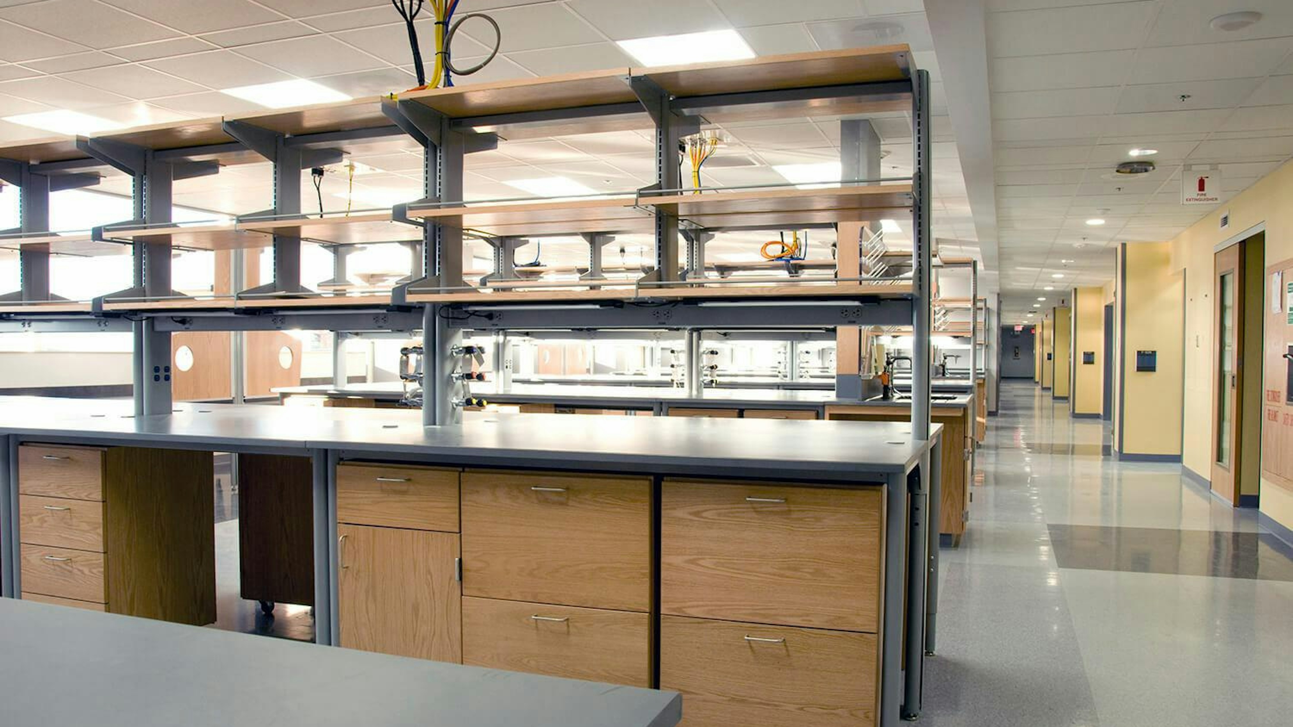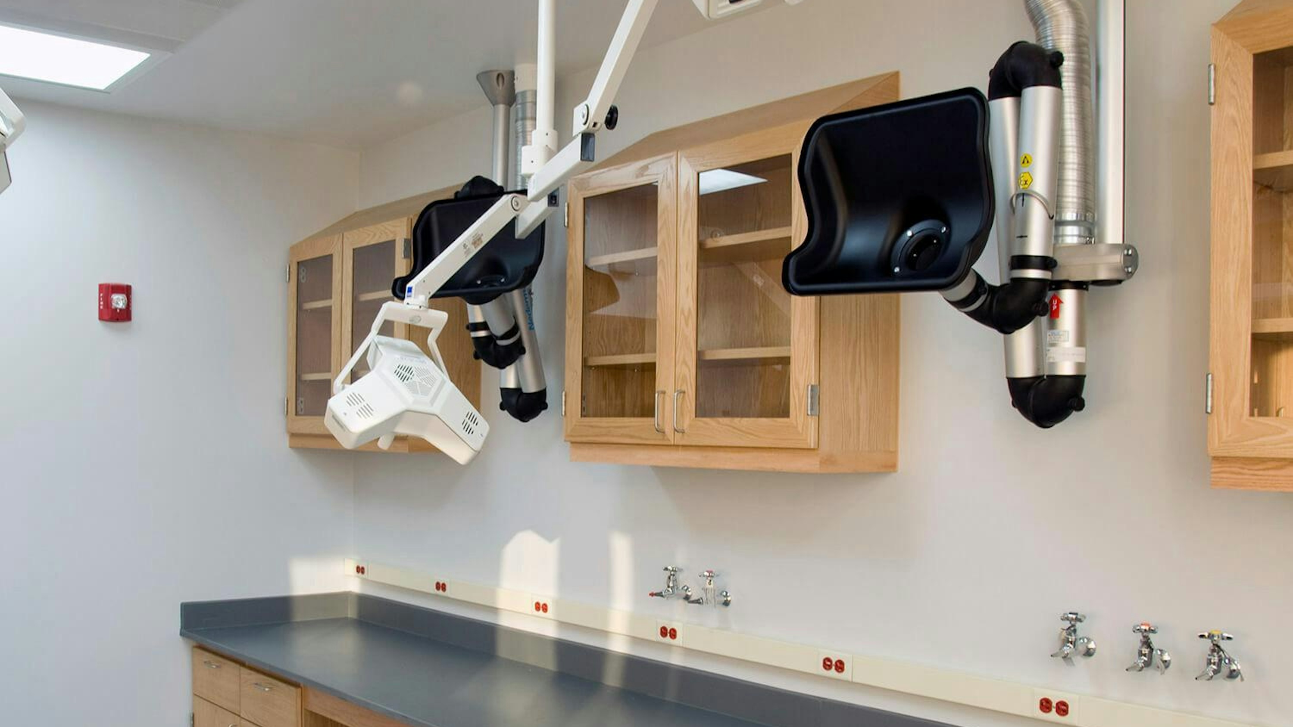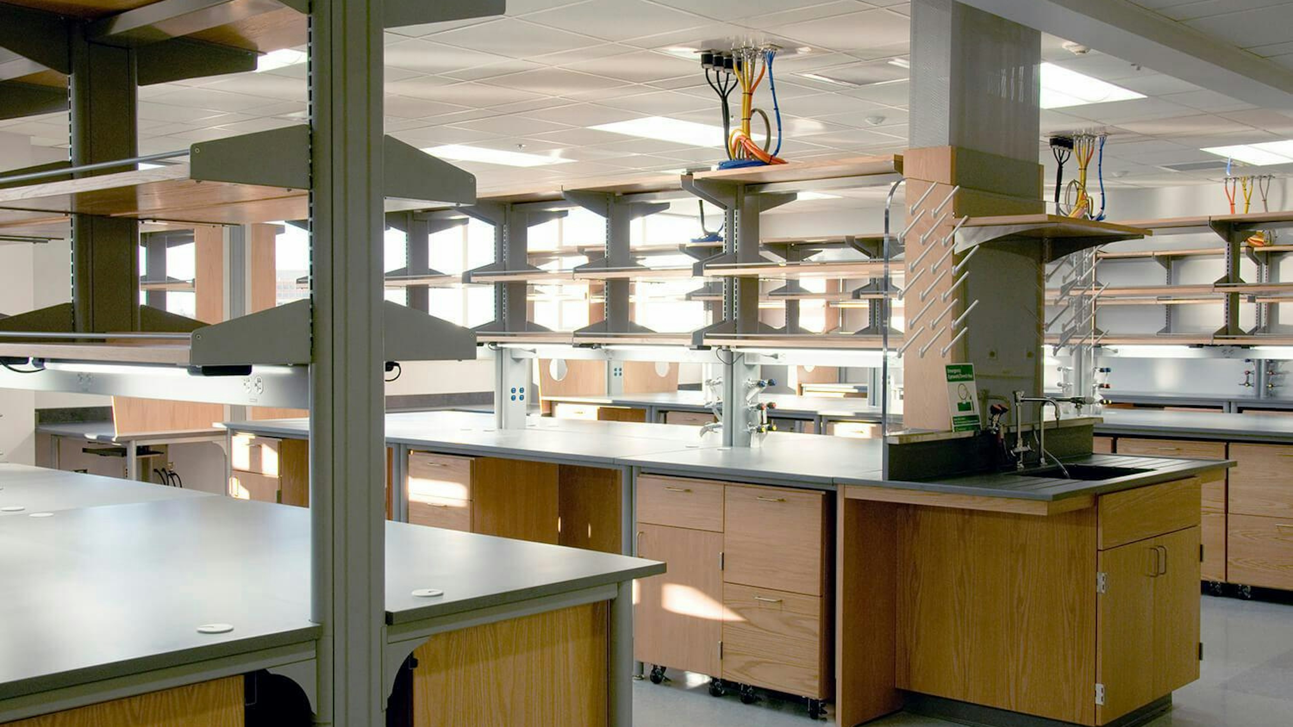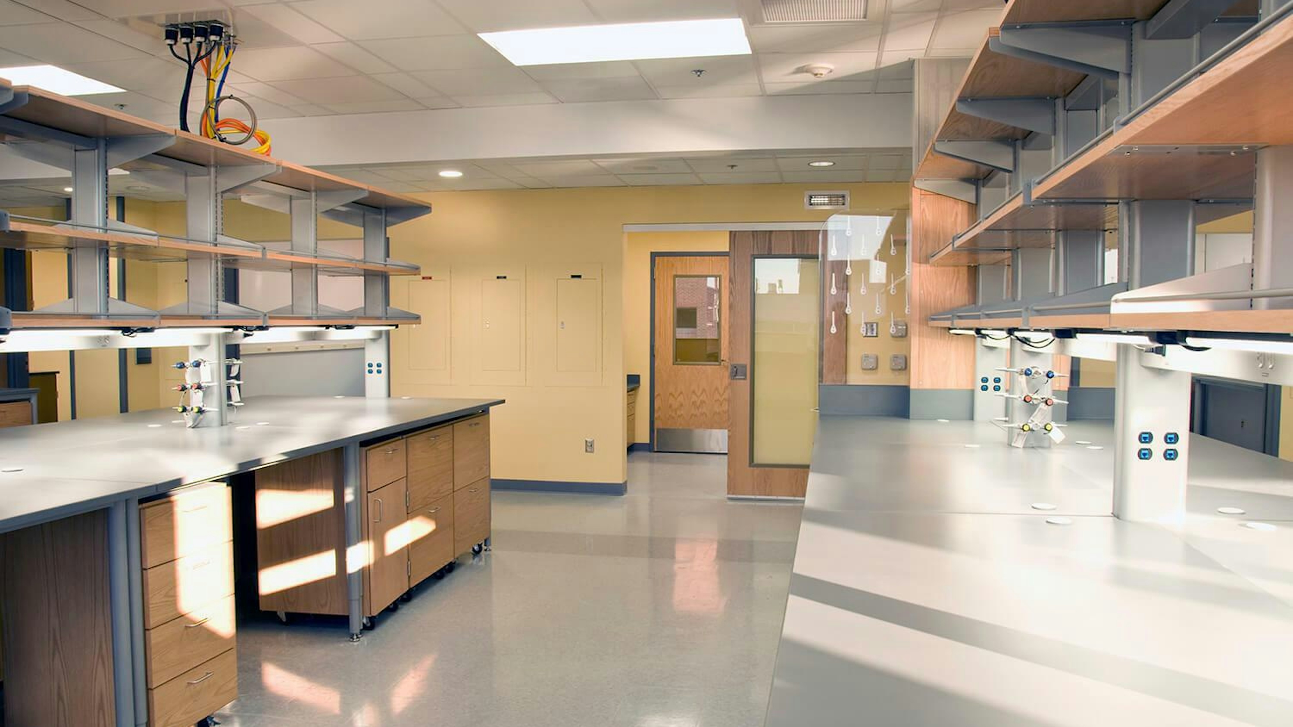



Wold worked with the Veterans Affair Medical Center in Nashville, Tennessee to complete phase one of a three phase project. The three phases encompass a complete renovation of the fifth floor totaling 13,536-square-feet. The original layout of each floor had a central corridor with several small laboratories and offices located on each side. In an effort to improve operational efficiencies and maximize production, the new layout utilizes an open lab concept with modular casework on the west side and concentrated offices, fume hood alcoves, and equipment rooms on the east side.
These layout changes and the additional removal of walls allowed the lab bench space to be fully maximized. The project also includes important support areas such as tissue cultures, procedure rooms, cold rooms, microscope rooms, break room, and ample storage space, all of which were critical elements in lab design. In addition to the equipment rooms, the researchers can utilize the adjustable mobile instrument tables and vast floor space in the instrument room for a variety of important instruments and other equipment pieces. A tank cylinder storage room is located adjacent to the existing elevators providing convenience of delivery and pick up without having to enter the laboratory areas.