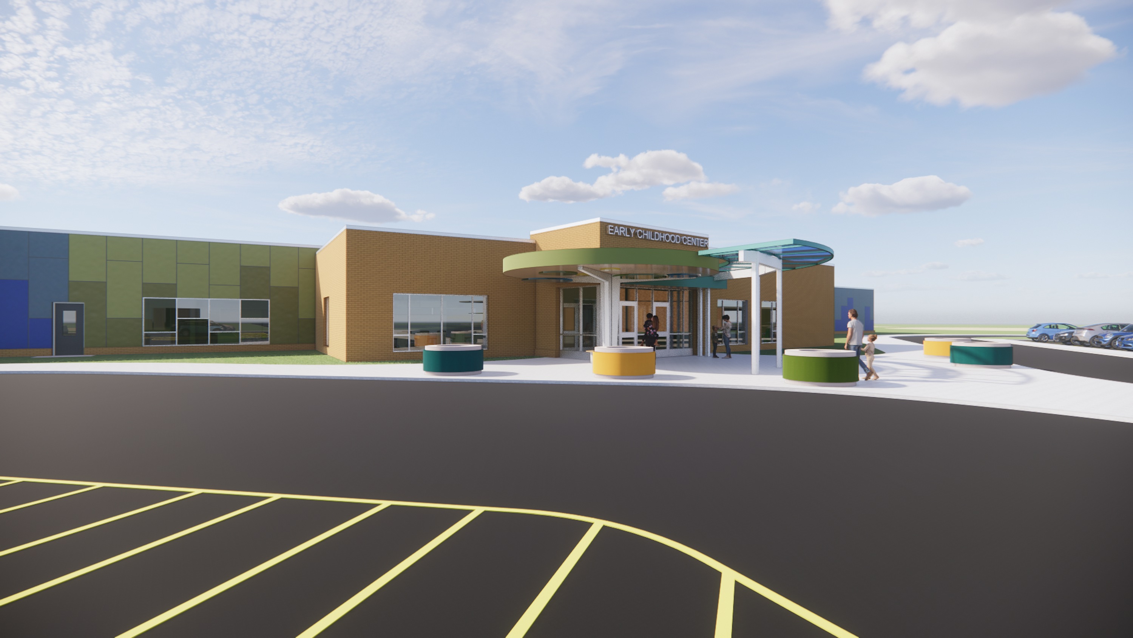
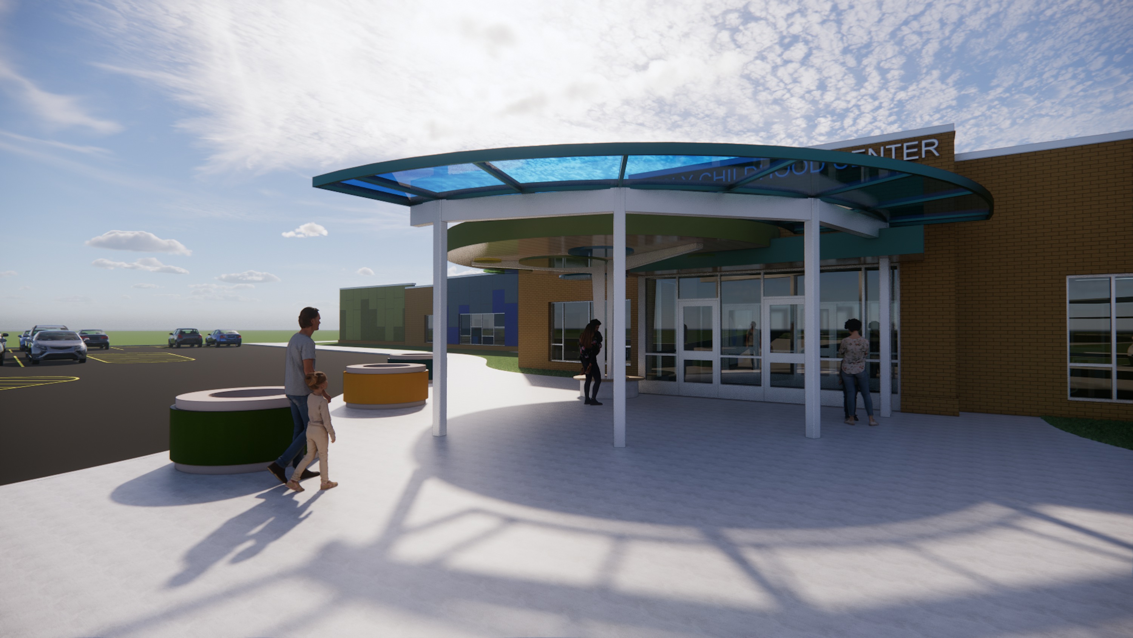
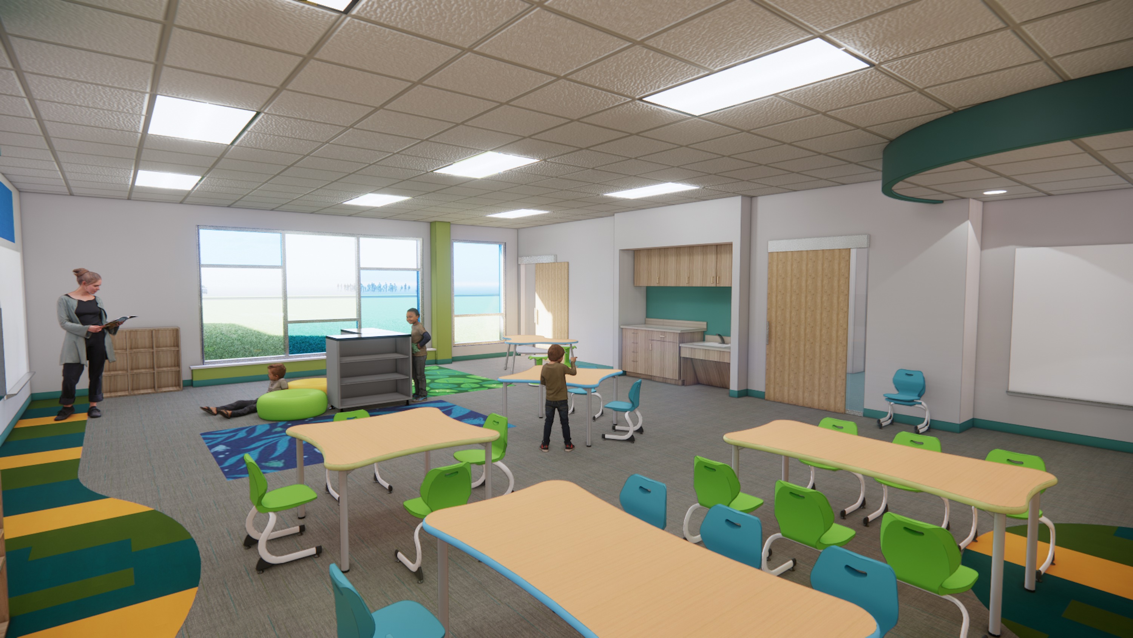
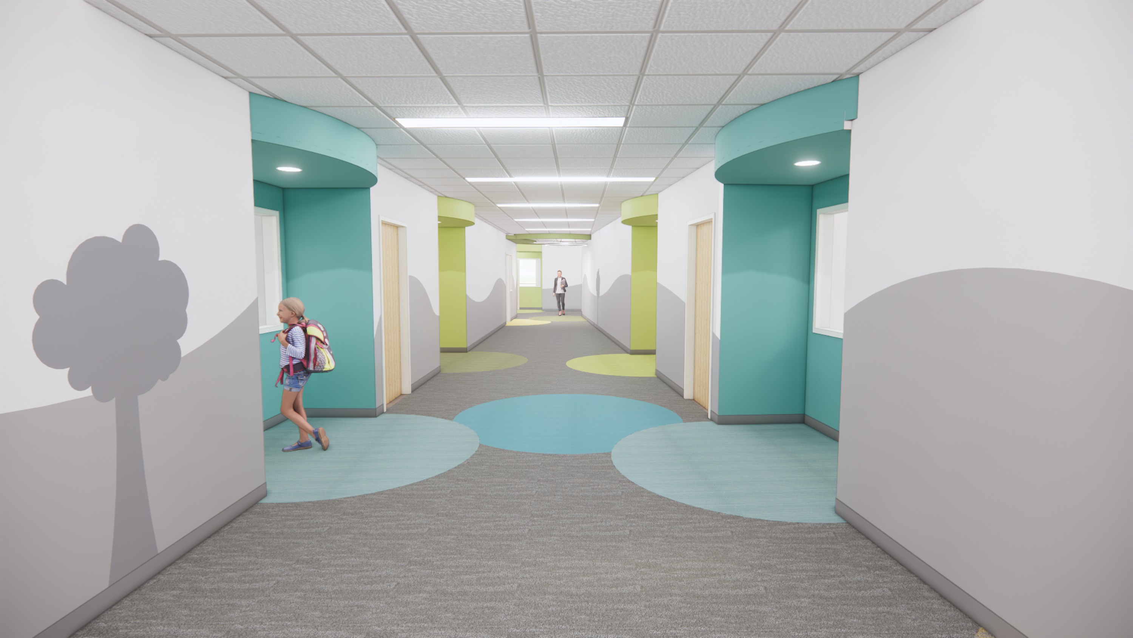
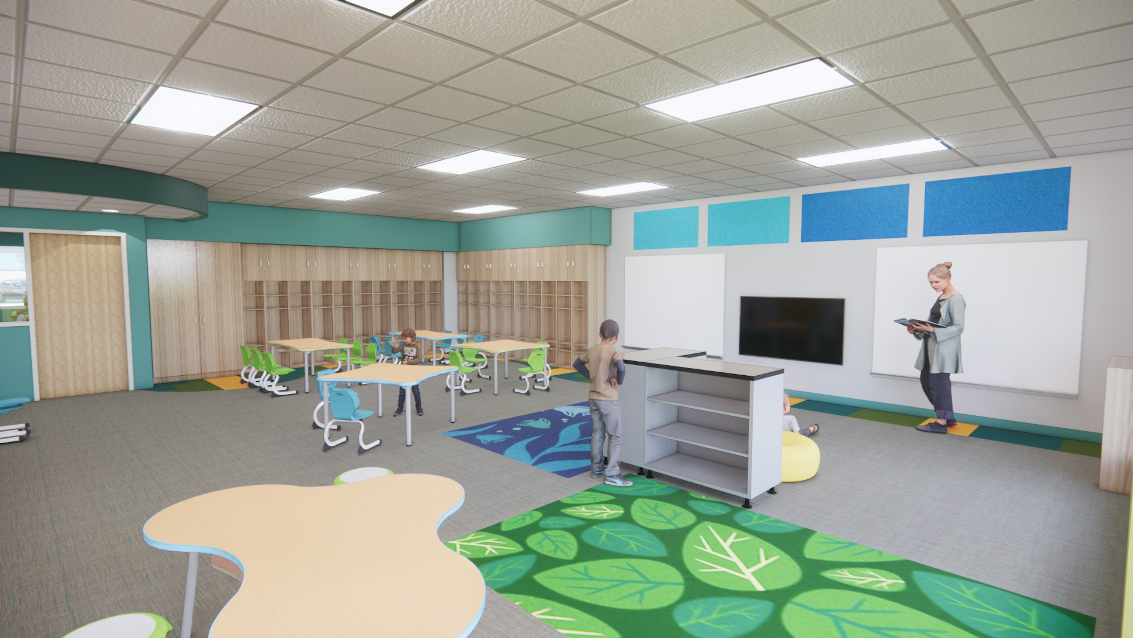
The project serves the districts expanding early childhood program into a dedicated, centralized facility. The space includes 12 classrooms, a gross motor room, staff and therapists offices and a parent resource library. A future classroom addition was also considered for continued program growth.
The building focuses on simplifying wayfinding for students and visitors. Parent resources are located near the main entrance and changes in floor patterns and materials help students identify classrooms along the corridors. Each pair of classrooms is designed as a single unit with shared amenities such as toilets, teacher workrooms and additional storage. Additional consideration was given to making sure classroom amenities and window heights were age-appropriate for three and four-year-olds. The gross motor room is also designed as a stand-alone tornado shelter.