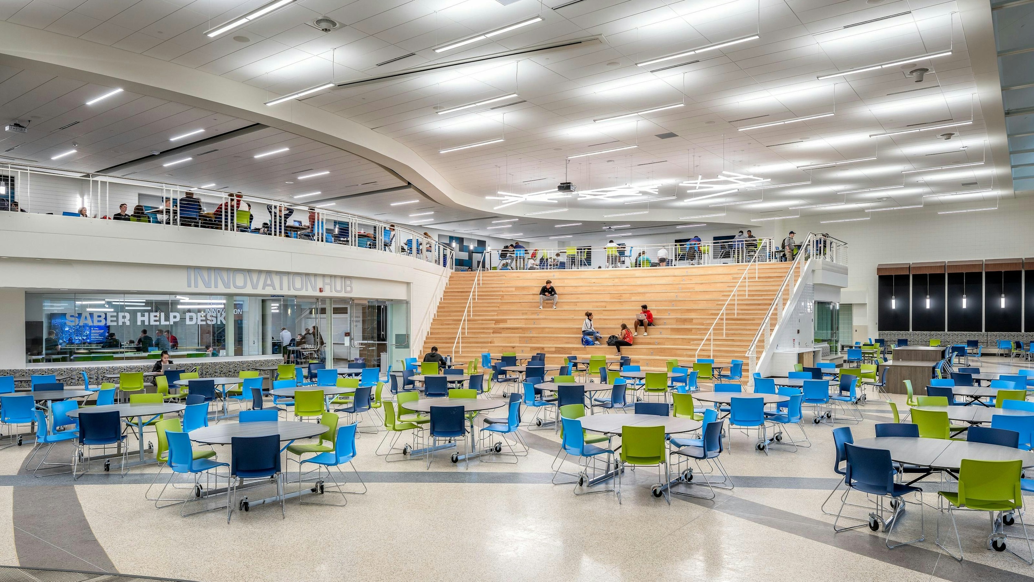
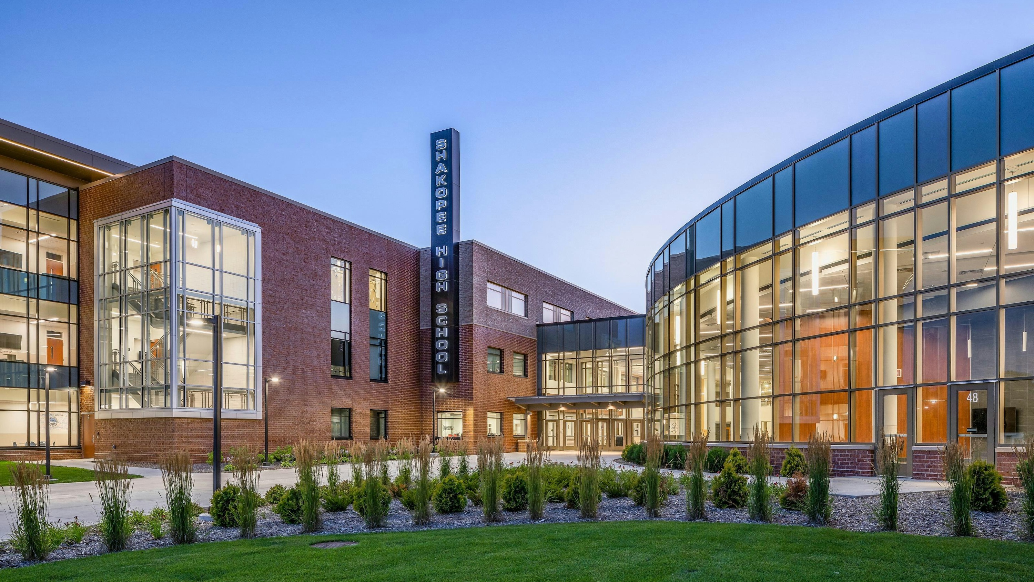
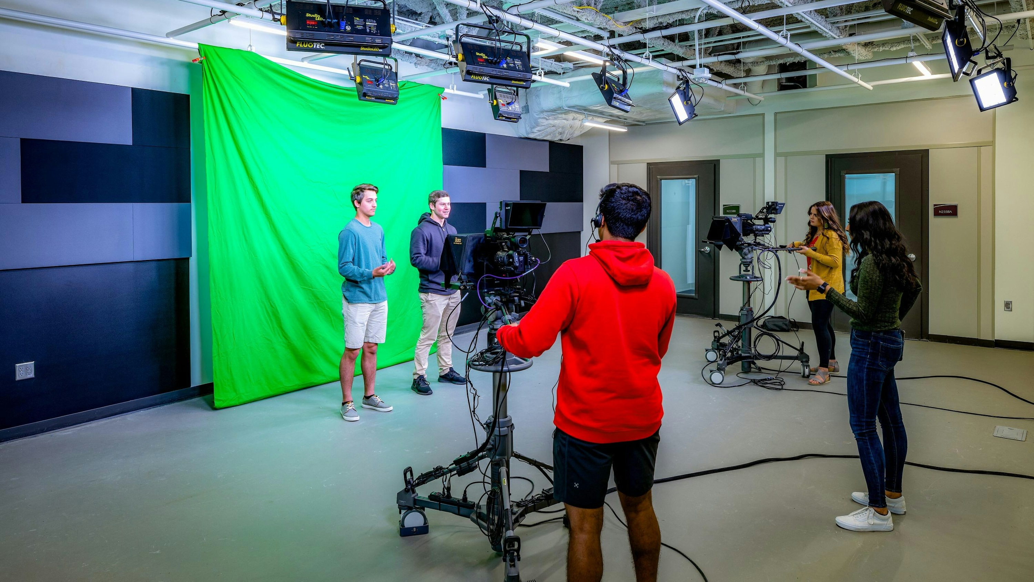
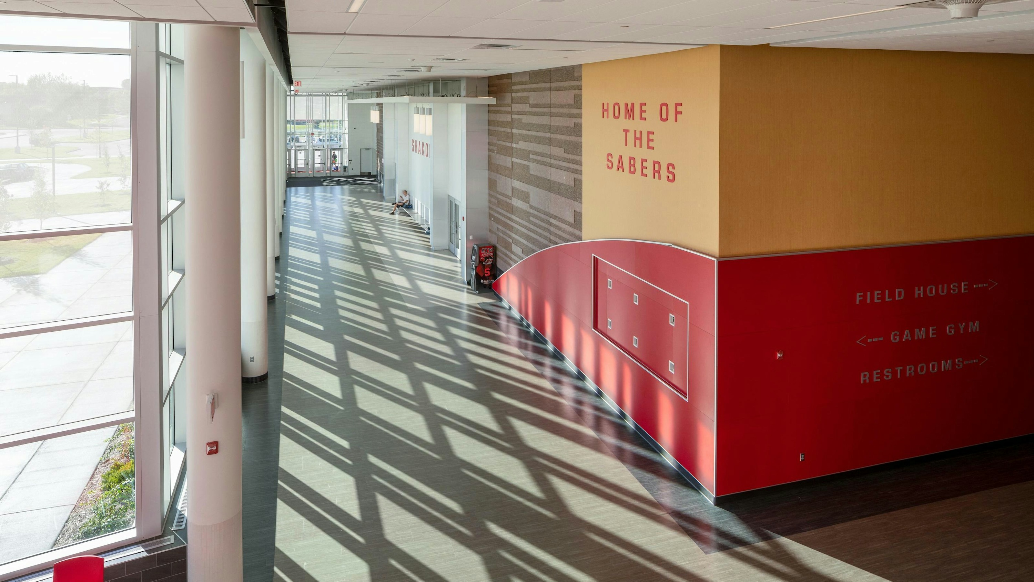
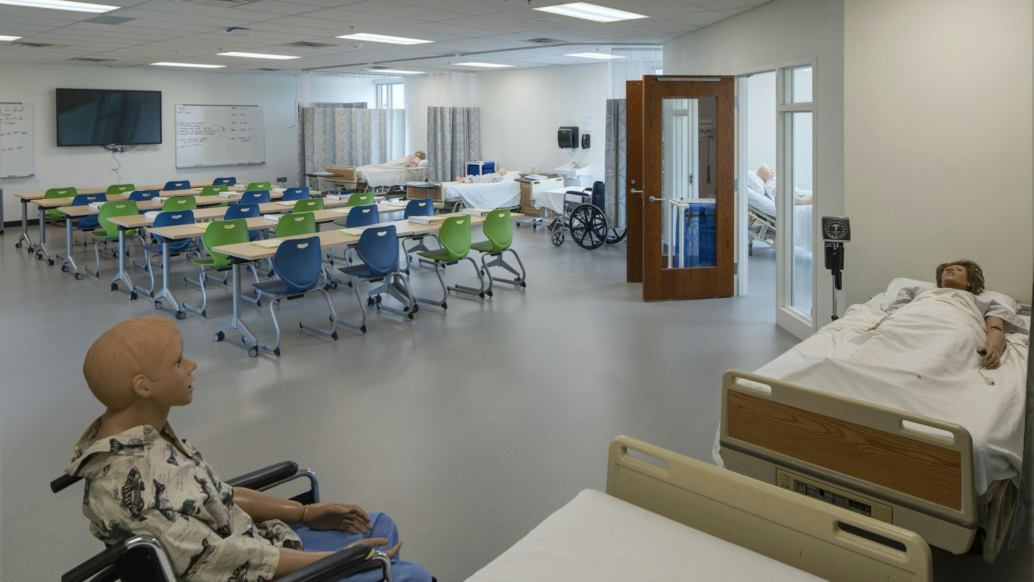
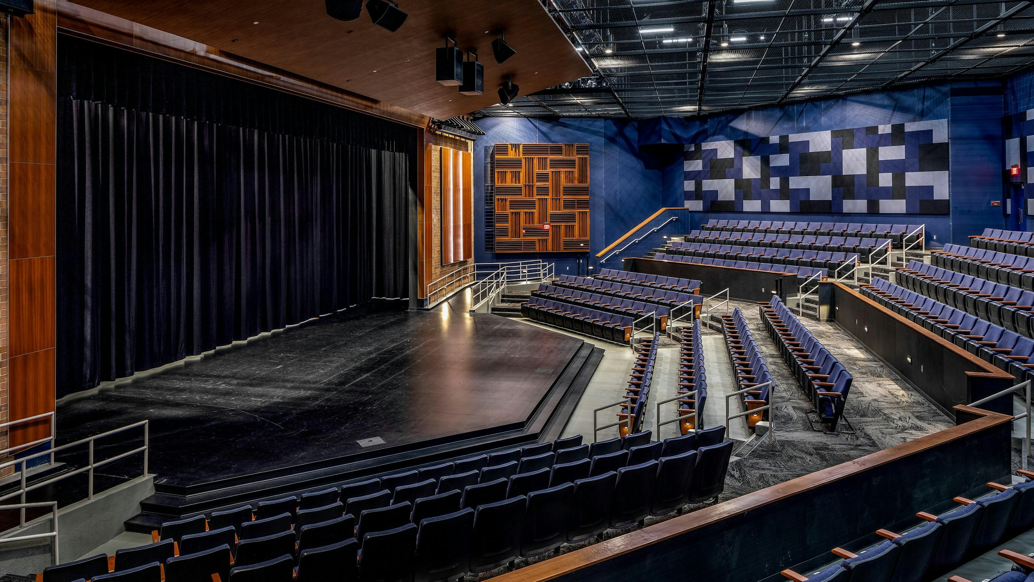
Shakopee High School, facing student growth to become one of the largest high schools in the state of Minnesota, needed an addition of 355,000 square feet to double their capacity while retaining the ability to engage students on an individual and smaller scale.
The design reflects a new academy model curriculum consisting of new classrooms and high-tech labs, expanded student commons and [distributed] administration spaces. In addition, the school required a new gym, field house, weight training facility, 350-seat auditorium, and studio stage. The academies create small learning communities centering on future-career and college readiness. Students can explore and select from field-oriented academies such as engineering/manufacturing, science/technology, health sciences, arts/communication, and business/entrepreneurship. Each academy has collaboration spaces that enhance its discipline. By letting students choose their interests and passions, Shakopee High School gives each student a place with opportunities to achieve academic goals while receiving individualized attention.